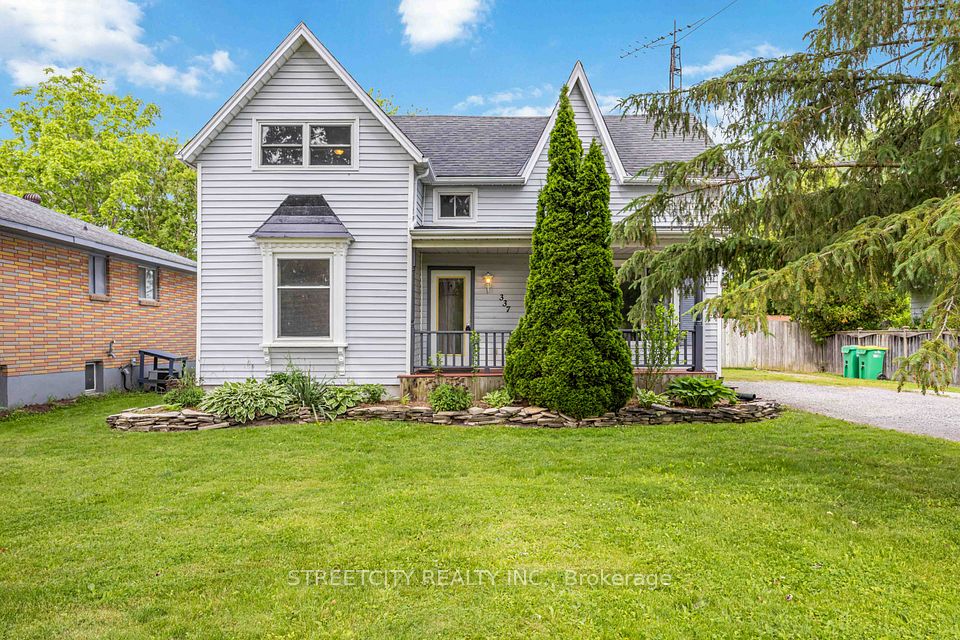$4,300
1256 Graham Clapp Avenue, Oshawa, ON L1K 0Y2
Property Description
Property type
Detached
Lot size
< .50
Style
2-Storey
Approx. Area
3000-3500 Sqft
Room Information
| Room Type | Dimension (length x width) | Features | Level |
|---|---|---|---|
| Primary Bedroom | 5.79 x 4.97 m | 5 Pc Ensuite, French Doors, Walk-In Closet(s) | Second |
| Bedroom 2 | 3.96 x 3.96 m | 4 Pc Ensuite, Window, Walk-In Closet(s) | Second |
| Bedroom 3 | 3.9 x 3.81 m | 4 Pc Ensuite, Window, Walk-In Closet(s) | Second |
| Bedroom 4 | 3.9 x 4.11 m | 4 Pc Ensuite, Window, Walk-In Closet(s) | Second |
About 1256 Graham Clapp Avenue
This Sunny, Tribute Built, 5-Year Old Home With Its Extraordinary Open Concept Layout Is Perfect For Family And Has Everything You Need. Apx 3300 Sq Ft. With 10' Ceiling Main Fl, And 9' 2nd Fl Which Is Accompanied By A Sky Window. Master/Primary Bedroom 5Pc Ensuite & Two Walk-In Closets. Bedroom 2 ,3, 4 Each Have Their Own 4Pc Ensuite & Walk-In Closet. 2nd Fl Includes A Coffee Area With Fireplace. Main Floor Contains Office/Library, Magnificent Living Room With Bay Window And Fireplace, Beautifully Sized Kitchen With Quartz Countertops Leading To An Attractive Backyard. Close To Cineplex, Smart Centers ( Walmart, Best Buy, Home Depot...) Restaurants, Parks, Schools, Durham College, Uoit, And Easy To Access Hwy 407 ,401,And 7. Get It Before It's Gone!
Home Overview
Last updated
4 hours ago
Virtual tour
None
Basement information
Finished with Walk-Out
Building size
--
Status
In-Active
Property sub type
Detached
Maintenance fee
$N/A
Year built
--
Additional Details
Location

Angela Yang
Sales Representative, ANCHOR NEW HOMES INC.
Some information about this property - Graham Clapp Avenue

Book a Showing
Tour this home with Angela
I agree to receive marketing and customer service calls and text messages from Condomonk. Consent is not a condition of purchase. Msg/data rates may apply. Msg frequency varies. Reply STOP to unsubscribe. Privacy Policy & Terms of Service.












